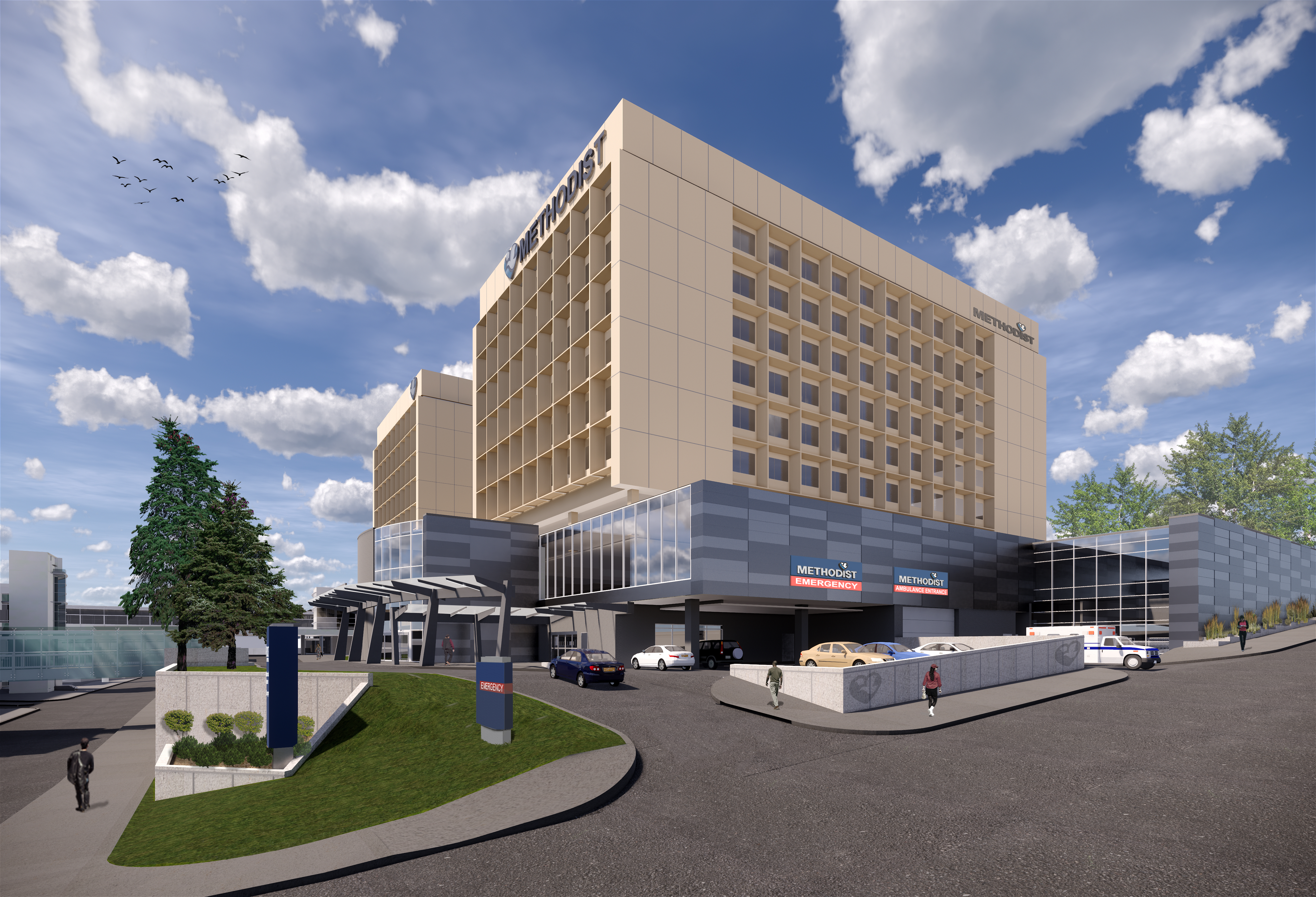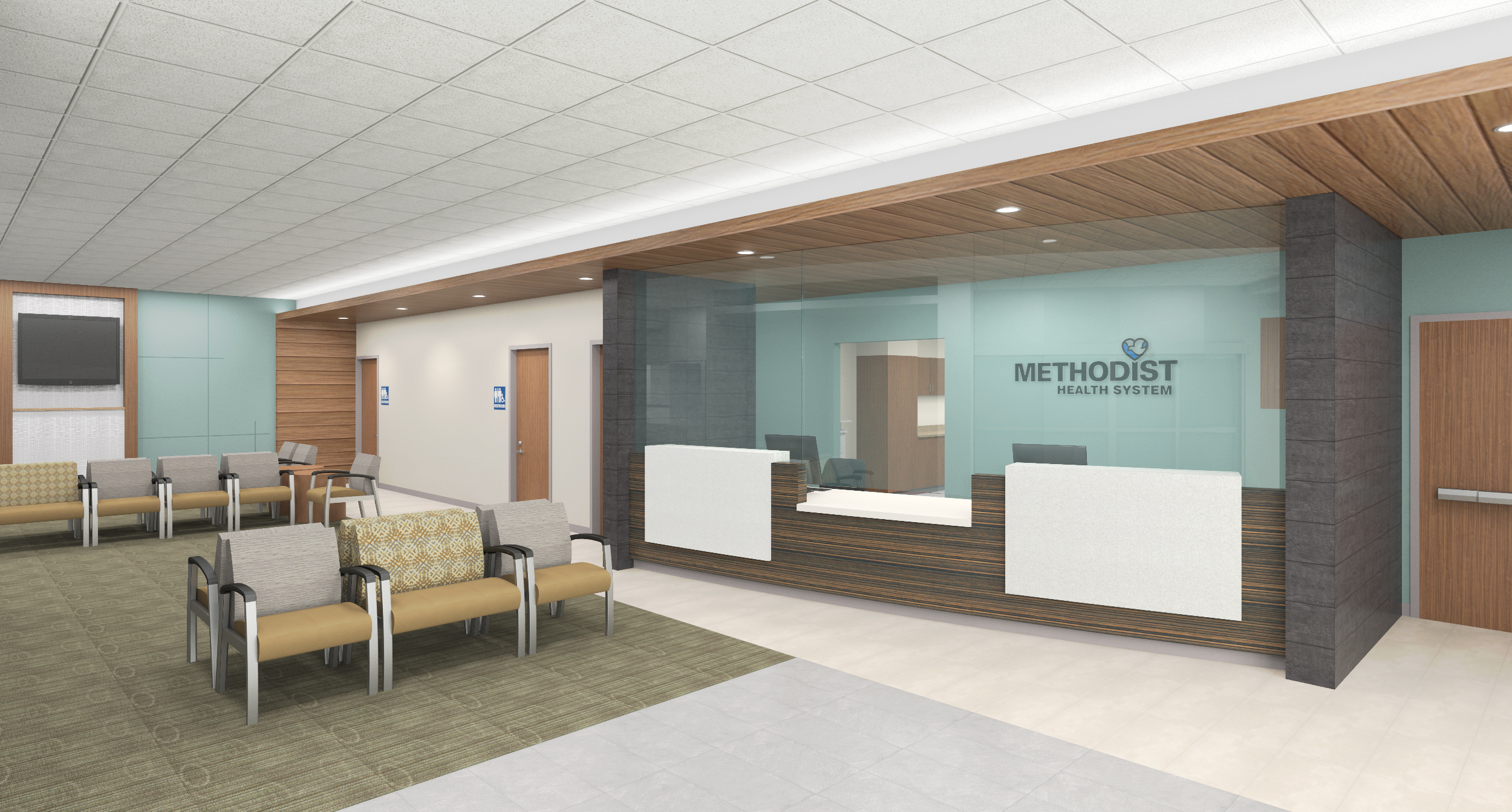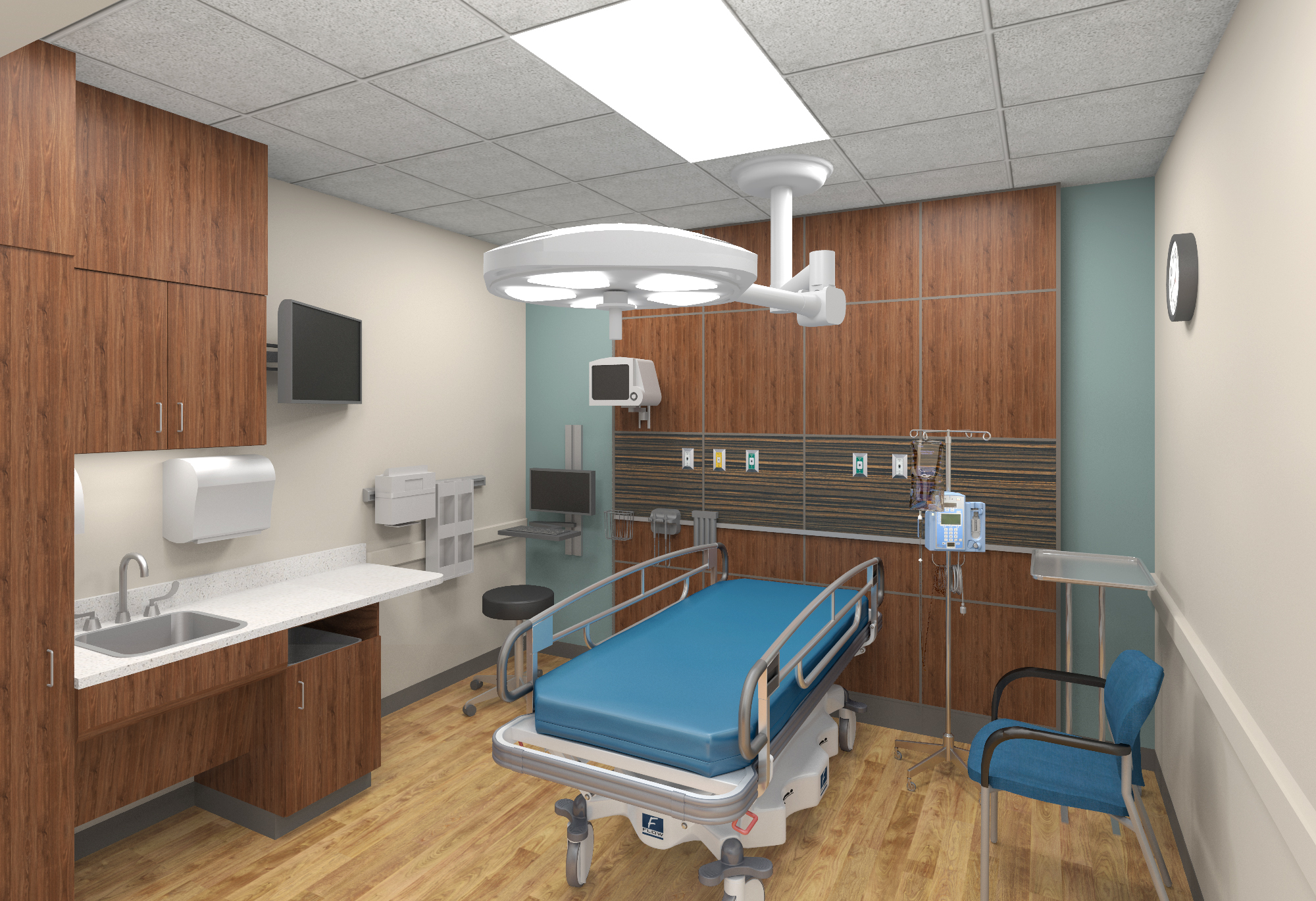





Greatest Need
Your gift will help the Foundation meet our community's most pressing needs.
New Emergency Department at Methodist Hospital

In an emergency, every minute matters. Time is not always on your side. Methodist Hospital is committed to providing more privacy, less waiting and easier access for all patients by renovating and redesigning our Emergency Department. Research and response from our neighbors and partners ensures we are meeting today’s and tomorrow’s community needs.
To double the Emergency Department from 11,500 to 24,500 square feet, the hospital’s footprint will expand towards Dodge Street and space will be reallocated from the North Tower waiting area, Security and Radiology.
Construction is now underway. At least 12 Emergency Department rooms will remain open during construction.
$25 Million
With your generosity, we have exceeded our goal!
COMMUNITY Resource

-
More people rely on Methodist for emergency care — 20% increase over last five years.
-
The Emergency Department regularly diverts patients due to overcrowding.
-
The number of seniors ages 65 and older is rising — 40% growth in next 10 years.
-
Methodist Hospital’s Emergency Department is a community safety net and cares for all patients, regardless of their ability to pay.
COMMUNITY Response
-
Nurse navigator for aging baby boomers
-
Safer environment for mental health patients
-
Specialized space for victims of sexual assault
-
Domestic violence and human trafficking
-
Improved ambulance access
-
More room to innovate
COMMUNITY Redesign

-
From 12 to 24 patient rooms
-
Add Fast Track Triage
-
Add Decontamination Room
-
Add Trauma Room
To double the Emergency Department from 11,500 to 24,500 square feet, the hospital’s footprint will expand towards Dodge Street and space will be reallocated from the North Tower waiting area, Security and Radiology.
Construction is now underway. At least 12 Emergency Department rooms will remain open during construction.
